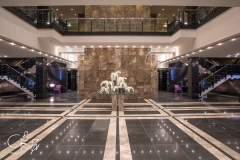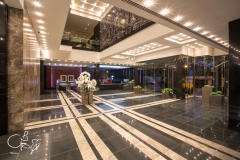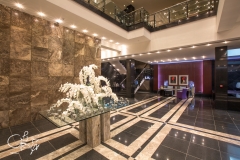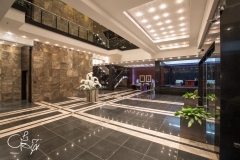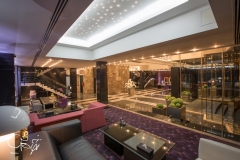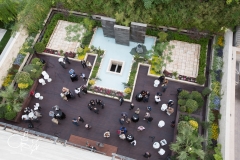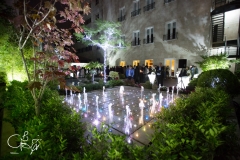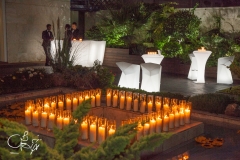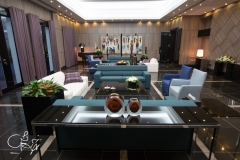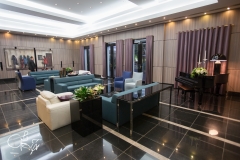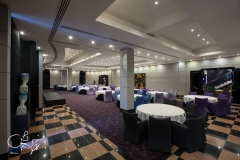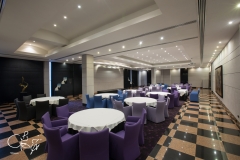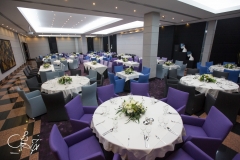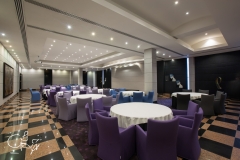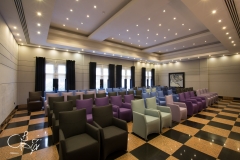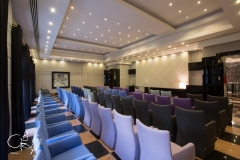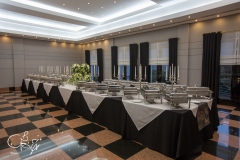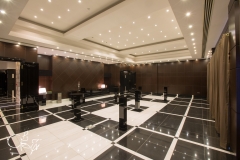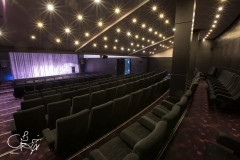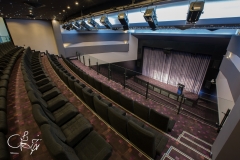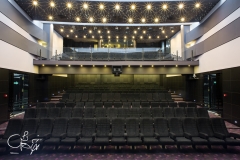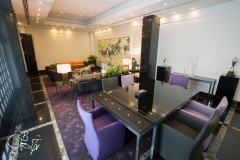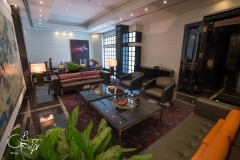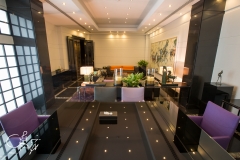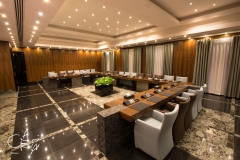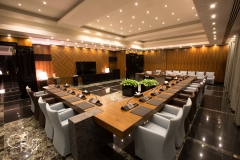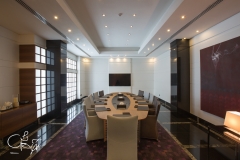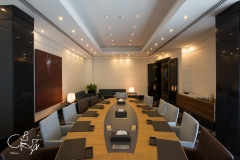Ground
0
Ground level comprises of
With floor to ceiling windows and beautiful views of the garden, exceptional collection of artwork and grand design, this floor is the perfect space to welcome your guests in style
Lobby: Reception and Information
Lounge: welcome and Reception
Garden: wonderful space for extending your event to an outdoor space
Suitable for: welcome receptions, product launches, photo shoots, networking events
First
1
First level comprises of
Multi-functional seminar room: equipped with audiovisual capabilities, can be configured to suit your event requirement
Southern room: can be configured for a multitude of requirements
Suitable for: keynote presentations, product launches, workshops and seminars, dining
Second
2
Second level comprises of
Two story amphitheater with capacity of 270 seats. Equipped with Dolby sound, simultaneous interpretation, 360’ recording
Suitable for: Movie screenings, workshop theatres, concerts, keynote presentations, seminars
Southern room: can be configured for a multitude of requirements
Third
3
Third level comprises of
Meeting room 1: equipped with simultaneous interpretation, audiovisual equipment, and capacity of 33 seats
Meeting room 2: equipped with audiovisual systems, and capacity of 12 seats
Suitable for: press conferences, educational seminars, annual meetings
VIP room
Suitable for private dining gatherings, private meetings
Others
4
Pre-function spaces and foyers
Our pre-function spaces are great for networking events and breaks
Fourth floor
Our fourth floor is assigned to management and administration office space
Underground
Parking: valet services are available on two underground parking levels
Kitchen: With impeccable world class service and equipped with the latest catering facilities, our state of the art kitchen, is dedicated to highlighting the local flavors of Iran, as well as international cuisine

